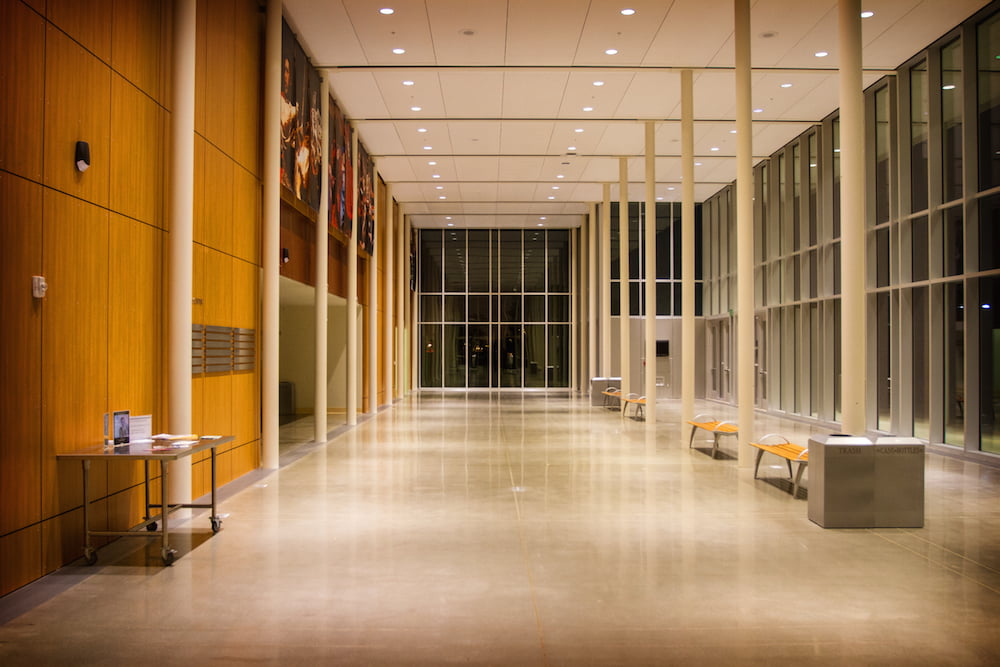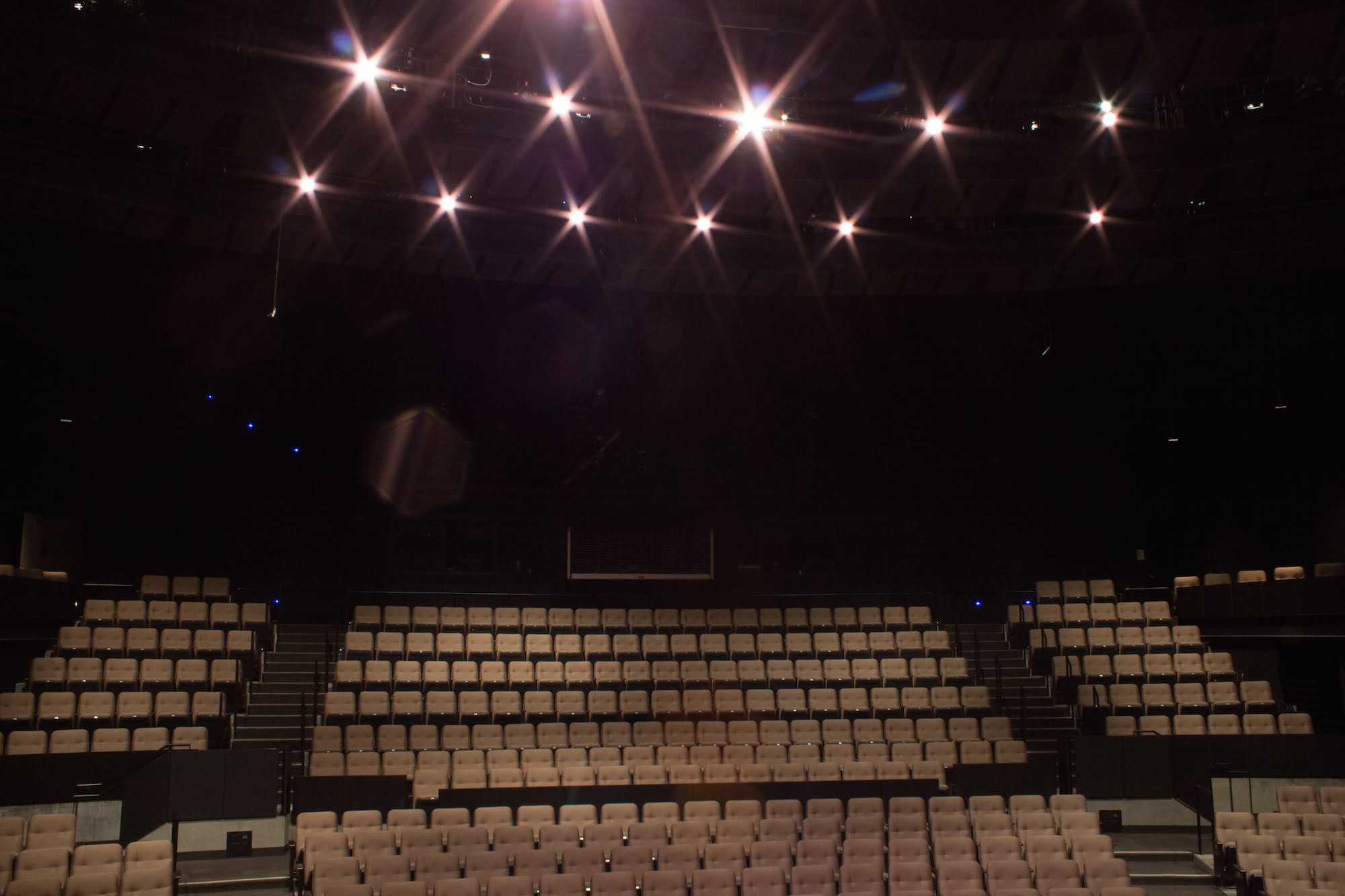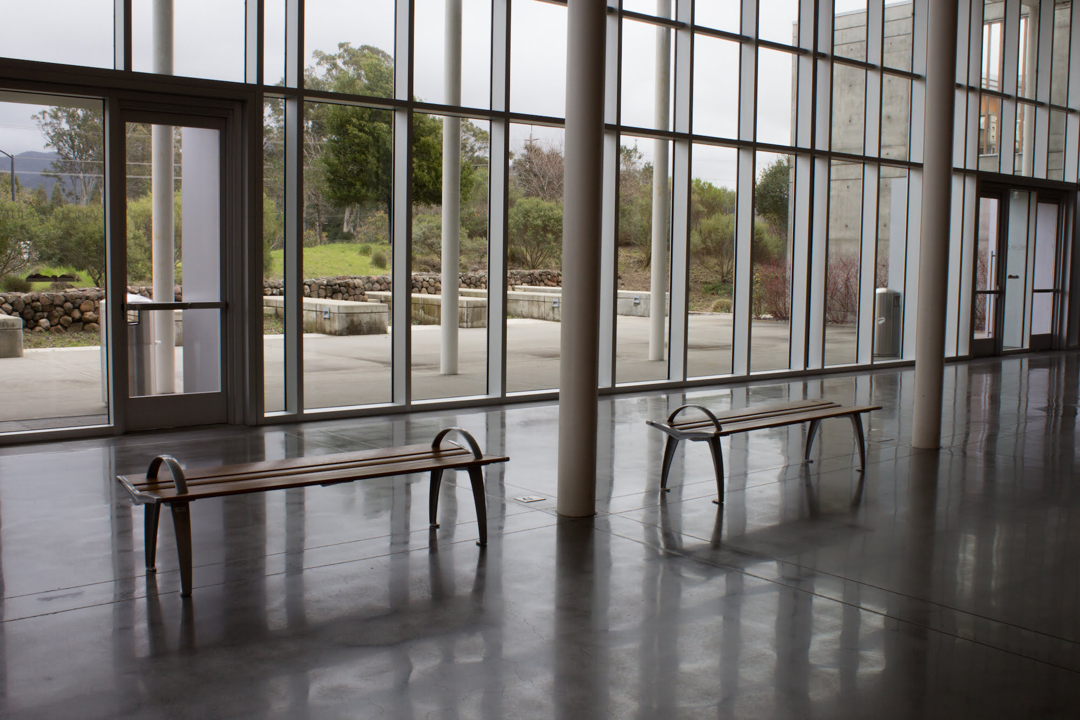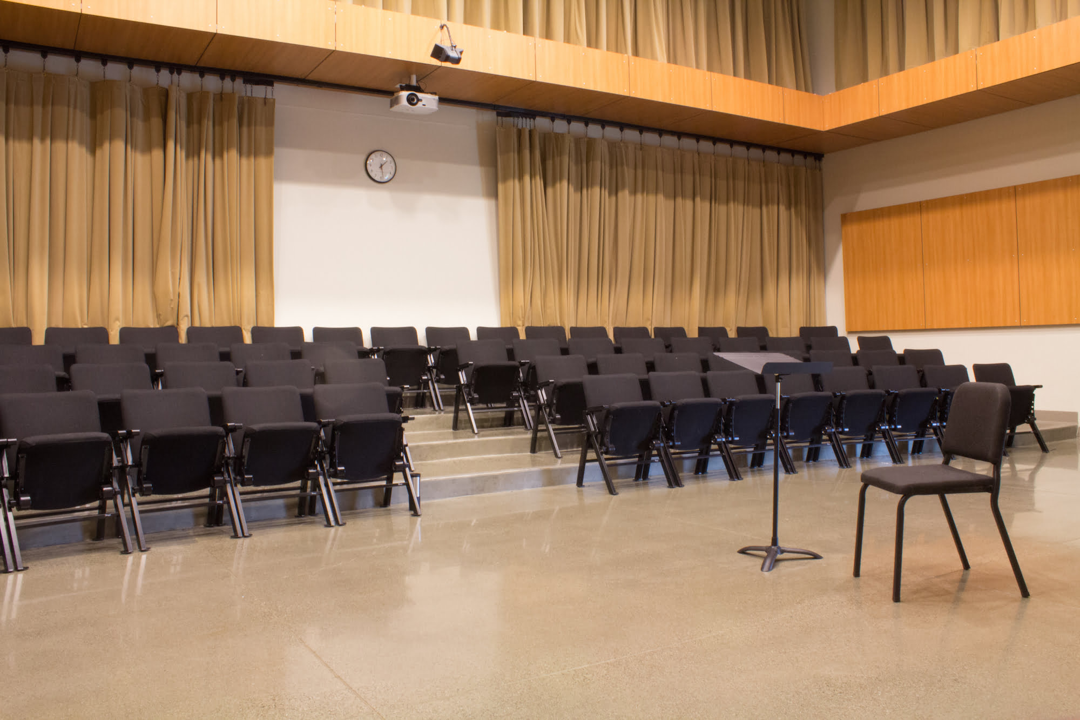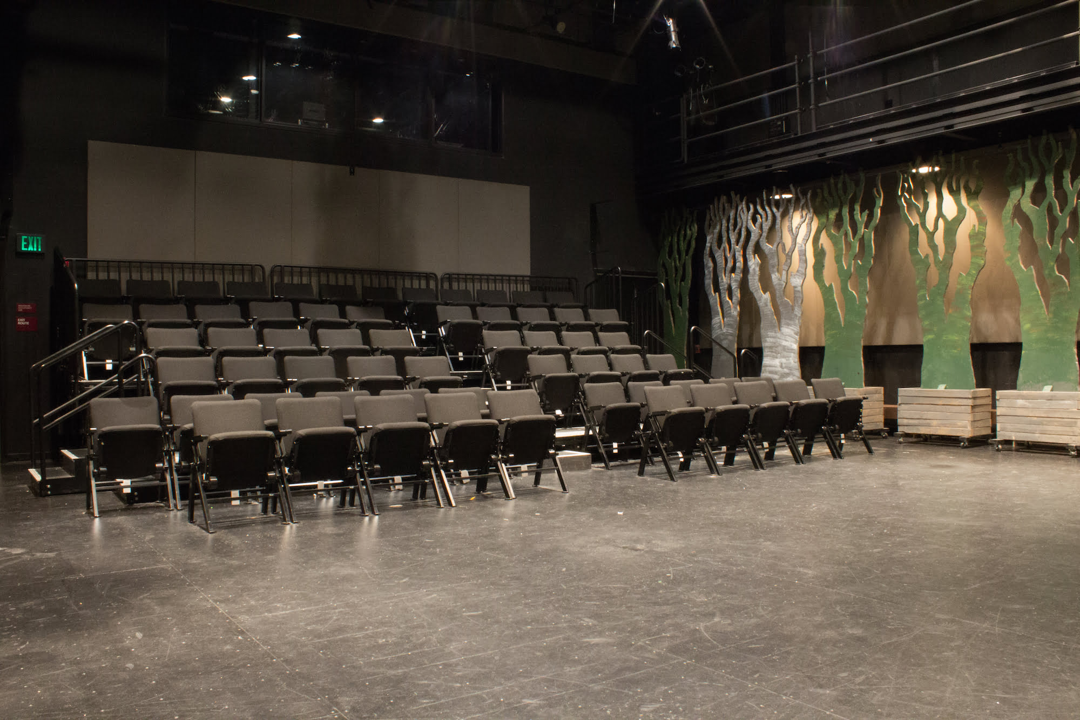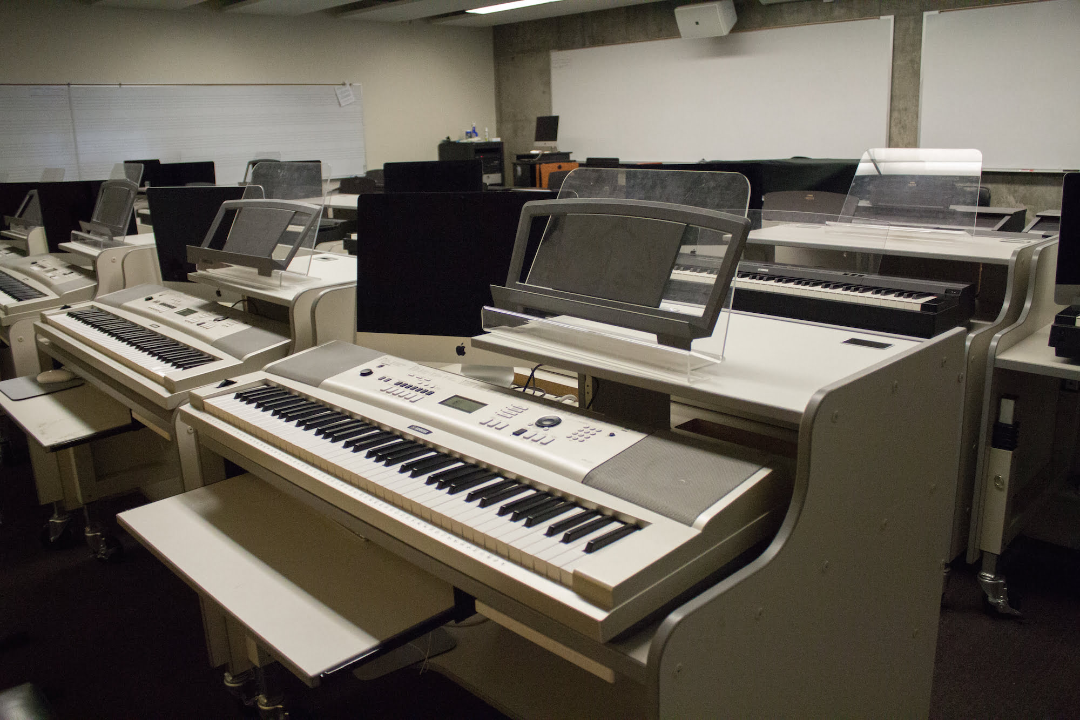The Napa Valley College Performing Arts Center is not only a great place to enjoy a show, but a great venue to hold your event. Our spaces provide a vibrant backdrop for corporate meetings, film screenings, presentations, and more – all within reach of historic Napa Valley views and amenities.
Main Theater and Paul Ash Lobby
The award winning Main Theater features state of the art sound and lighting equipment for live theater, musical performances and featured dance productions.
- Main Theater | Capacity: 450
- Paul Ash Lobby | Capacity: 300
- Terrace (Located off of the lobby)
- Service Kitchen
- Box Office
- 4 Dressing Rooms | Capacity: 5 each
- Green Room | Capacity: 12
Theater Wing
- Studio Theater | Capacity: 100
- Actor’s Lab
- Scene Shop
- Costume Shop
:
Music Wing
- Loretta C. Silvagni Vocal Recital Hall | Capacity: 68
- Choral and Orchestra Rehearsal Spaces | Capacity: 60
- Piano Lab | Capacity: 24
- 9 Individual Practice Rooms
Before submitting a Rental Request, please read the Performing Arts Center Rental Guidelines for Priority Booking, Primary Booking, and Secondary Booking below:
Submit a Rental Request & View Pricing Below (Campus & Community Use)
Download a Map of the Performing Arts Center Below
Contact our Costume Shop: 707-256-7506
Performing Arts Center Technical Inventory
| Front of House: | ||
| Yamaha M7CL – 48 channel console | ||
| EAW AX366 full range Mains (Left, Center, Right clusters) | ||
| EAW JF5OS Front Fills (x6) on deck | ||
| EAW SBK 250 Subs with Dual 15″ drivers (x2) | ||
| Secured WiFi connection to console for iPad mixing |
| MON: |
| EAW 12” microwedge monitors (x4) |
| EAW JFX100 monitors/fills (x4) |
| NO MONITOR CONSOLE |
| 48 analogXLR inputs on stage |
| 12 Line Level XLR returns on stage |
| Up to 6 monitor mixes on stage (Speakon) |
| We also have various mics available as well. |
| Lighting: |
| ETC ION console |
| Source 4 Leekos at FOH – two color washes plus specials |
| Source 4 Leekos and PARS at FOH High Sides |
| Source 4 Leekos on stage – specials and high sides |
| Source 4 PARs on stage – 2 color top washes |
| 8” Fresnels on stage –2 color top wash |
| ETC i-Cue moving mirrors (x6) |
| Video: |
| Digital Projection dVision 30, Model GP30, 1080P-XL VIDI, 7.5k Lumens |
| 12’x20′ Front Projection Screen |

